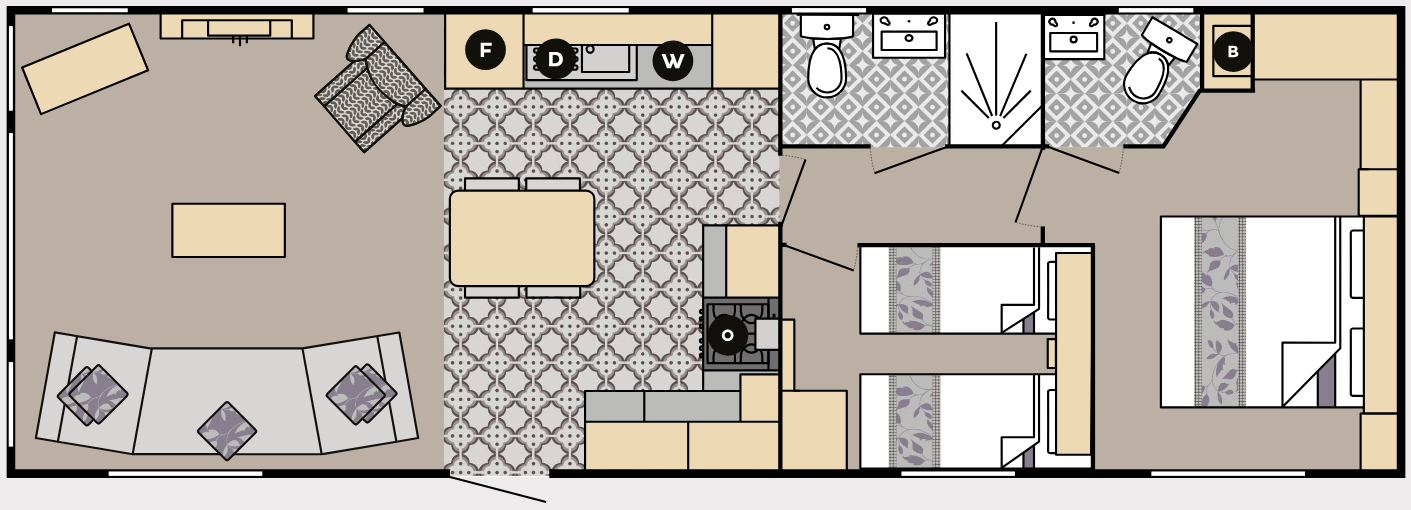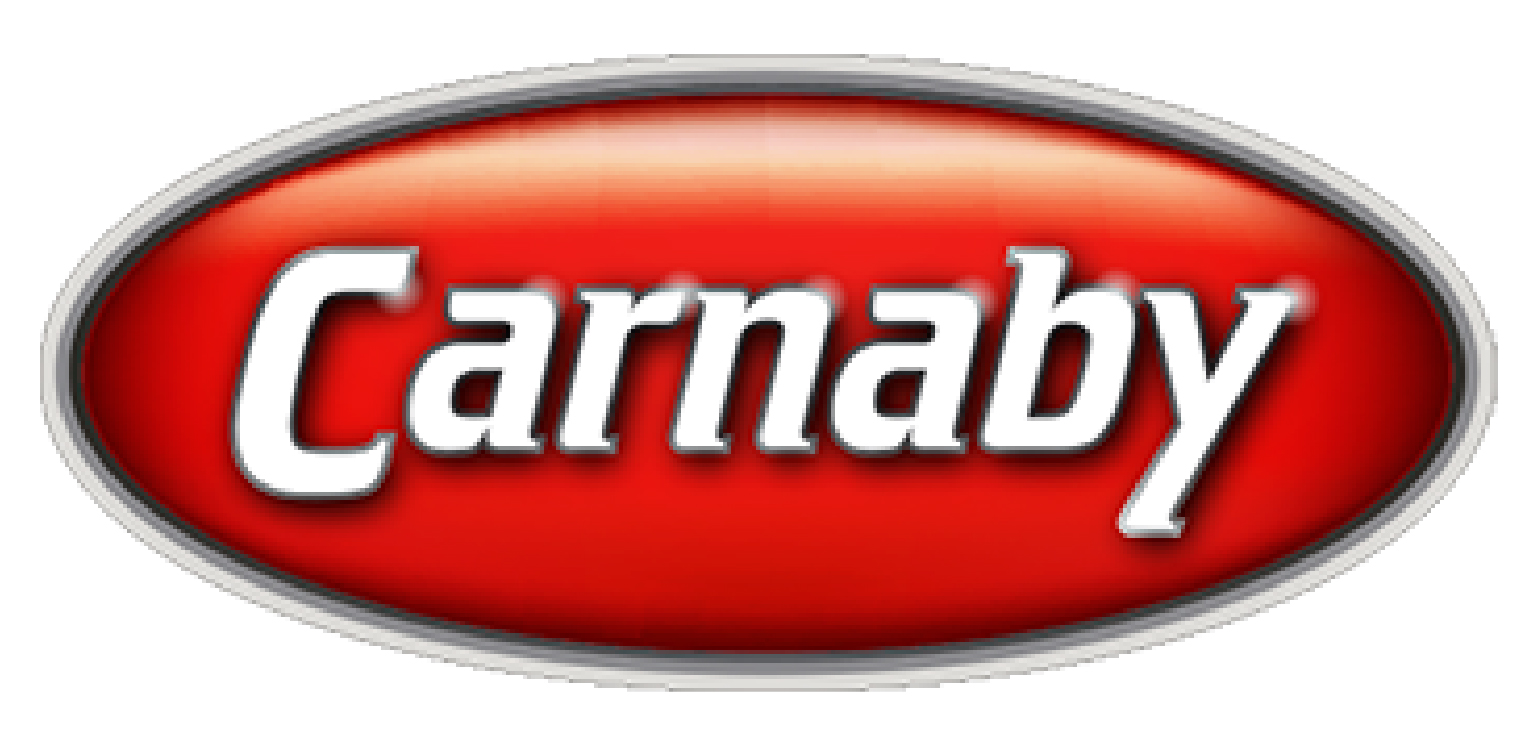Our range of residential parks promise peace, relaxation and stunning surroundings all year round.
Barnet
Norfolk
Cambridgeshire
Kent
Kent
Norfolk
West Sussex
Essex
Norfolk
Leicestershire
Reading
Essex
Cambridge
Suffolk
Northamptonshire
Our holiday parks are perfect for some well deserved time away, or your home away from home. Explore our stunning locations and properties today.
Norfolk
Norfolk
Essex
Norfolk
Hemsby
For over 20 years, we've developed and managed parks throughout the UK. Whatver you're looking for, our team have has it covered.
Whatever you need, our team are here to help. If you would like to arrange a viewing or are just seeking information about one of our parks, just use one of the contact options here.
We can't wait to speak to you.
0333 444 22 55
Yarwell Mill,
Mill Road,
Yarwell,
Peterborough,
PE8 6PS
| Homes For Sale |
| Park Match |
| Residential Parks ▼ |
| Holiday Parks ▼ |


| Part Exchange |
| About Us ▼ |
| Contact Us |
| News |
Our range of residential parks promise peace, relaxation and stunning surroundings all year round.
Barnet
Norfolk
Cambridgeshire
Kent
Kent
Norfolk
West Sussex
Essex
Norfolk
Leicestershire
Reading
Essex
Cambridge
Suffolk
Northamptonshire
Our holiday parks are perfect for some well deserved time away, or your home away from home. Explore our stunning locations and properties today.
For over 20 years, we've developed and managed parks throughout the UK. Whatver you're looking for, our team have has it covered.

If you would like to speak to a member of our team, please call 0333 444 22 55 or complete the form below.





